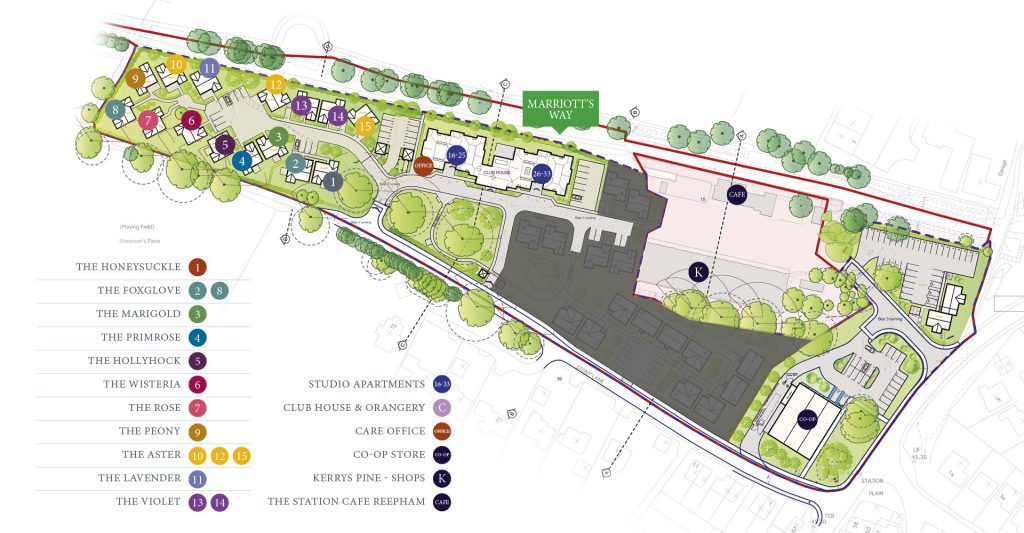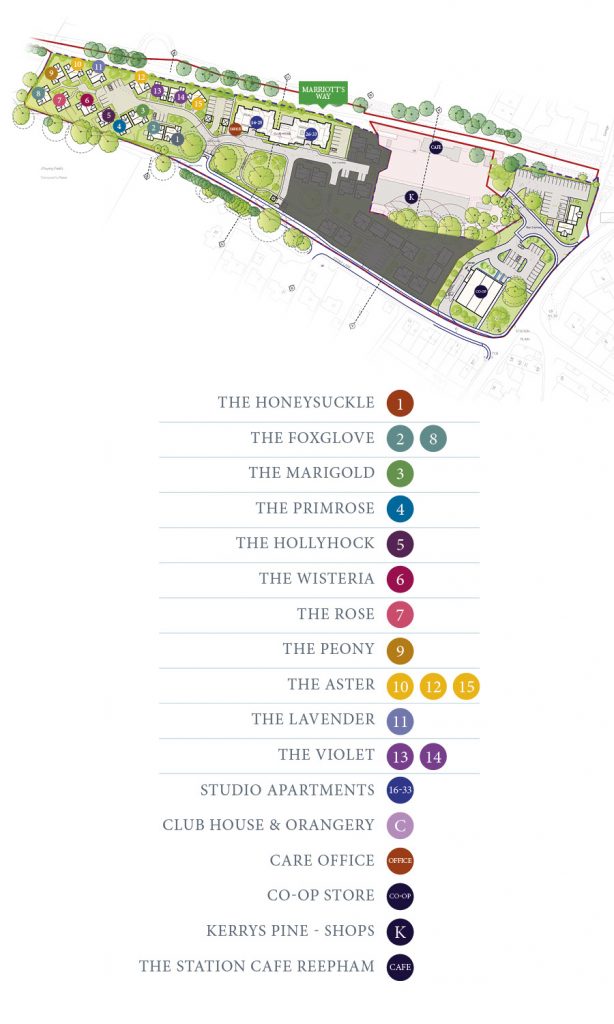Part of a 15 luxury two bedroom detached bungalows set amongst beautiful gardens & countryside. Combining luxury living, community life and as much or as little care and support as you would like. Choose from a selection of designs built to the highest standards and finished with modern, contemporary interiors. On site, you can enjoy a state of the art Club House, featuring a beautiful orangery, bistro restaurant and library.
A new concept locally, within a gated community for ease of living and peace of mind.
To ensure the bungalows and grounds are kept to a high standard, the grounds and external maintenance will remain the responsibility of the site owners, covered by a maintenance contract with the freeholder of the bungalow, within the basic service charge.
Each bungalow has call points for assistance, interactive TV monitor and a direct phone line to the on-site care station which is manned 24 hours a day.
Additional domestic, medical or personal care will be available, this can be individually assessed and agreed with the bungalow residents to fit their needs (charged per half hour).
The Bistro (due in Phase 2) will be open every day, serving drinks, light snacks, seasonally inspired dishes, as well as afternoon tea. In time, meals for delivery to your doorstep will be available, prepared on site (charged individually and invoiced monthly).
Apartments will be available to purchase in due course.
SPECIFICATION
- Each bungalow is designed to offer quality finishes and energy efficiency:
- Efficient air source heating and hot water, with under floor heating throughout. uPVC double glazing.
- Fitted kitchens in Sage, Cream or Grey are installed, with Quarts work tops and Zanussi appliances included.
- Built in wardrobes and storage.
- BT phone point. Wifi (with free calls) provided.
- A full specification can be supplied.






